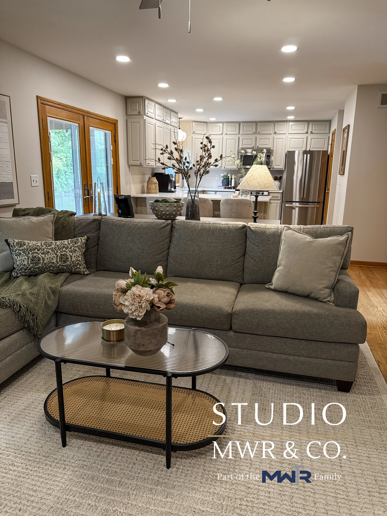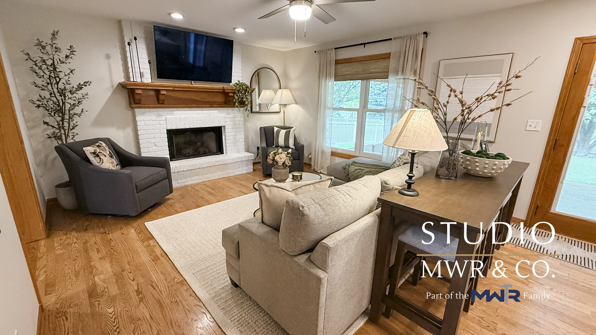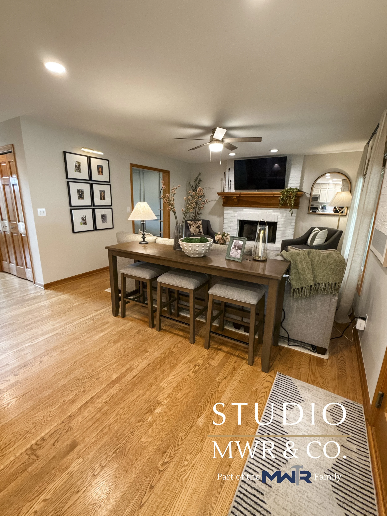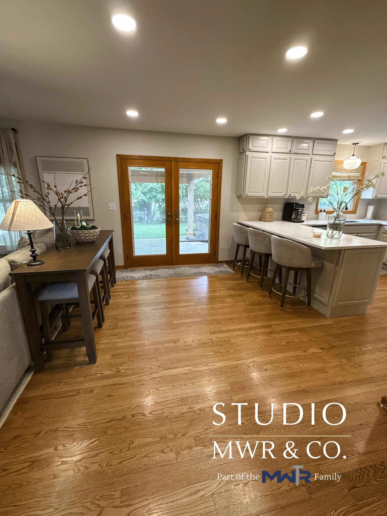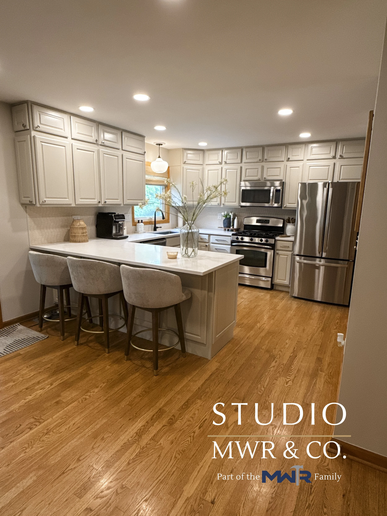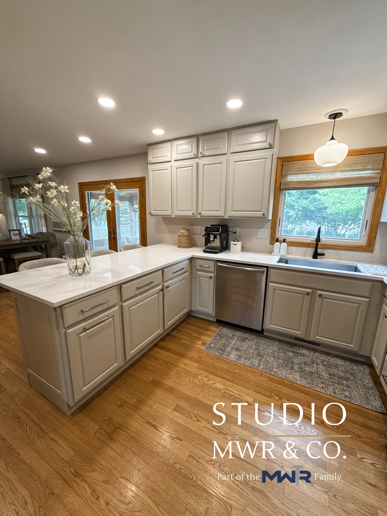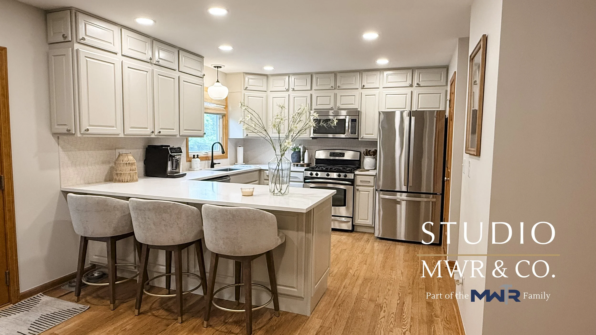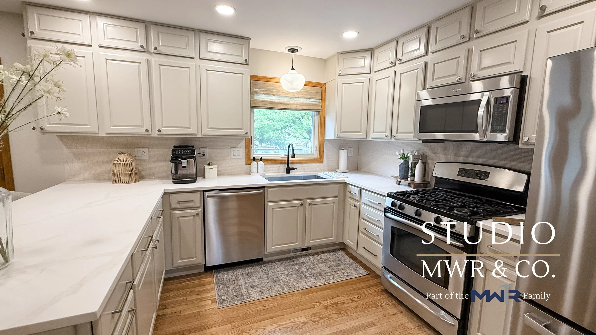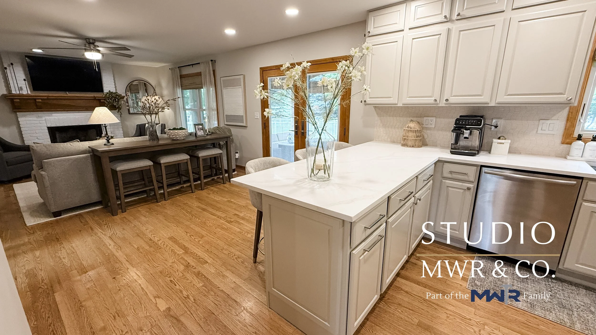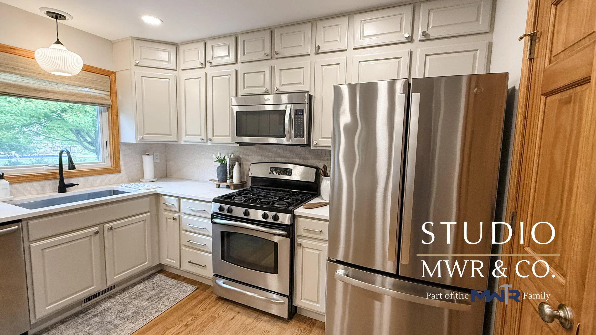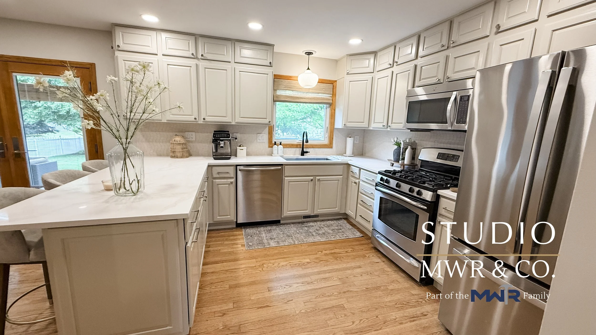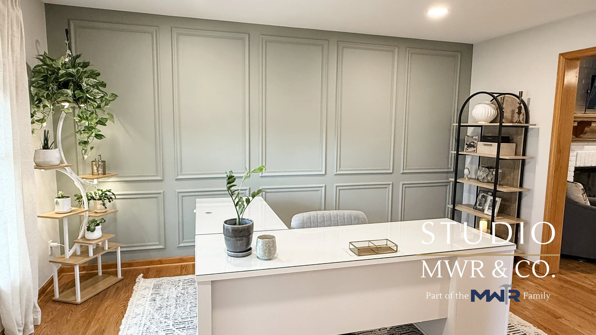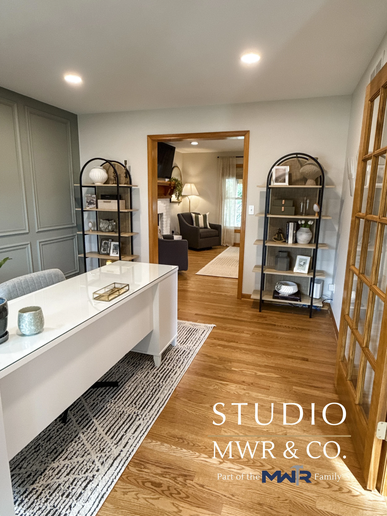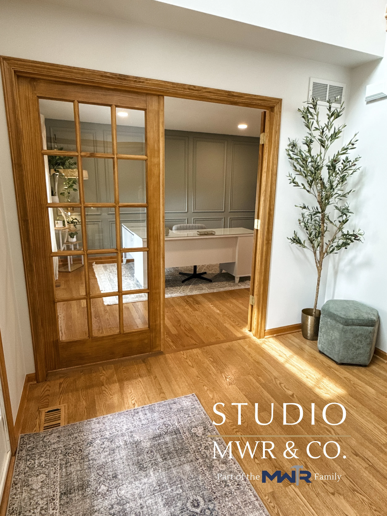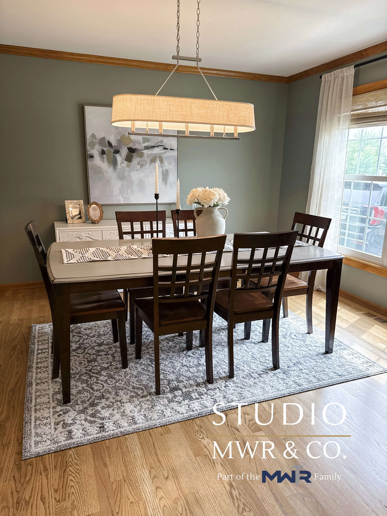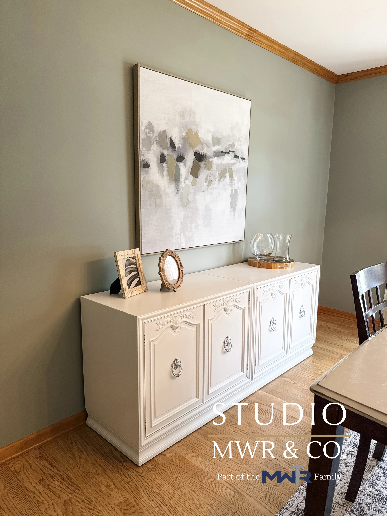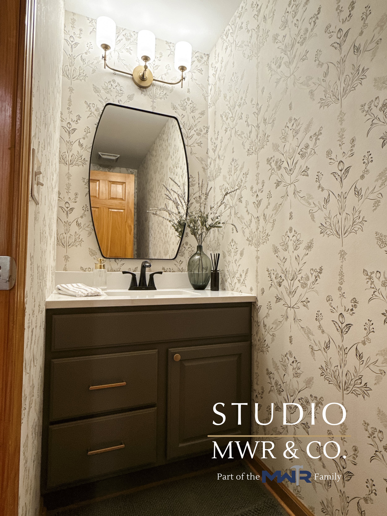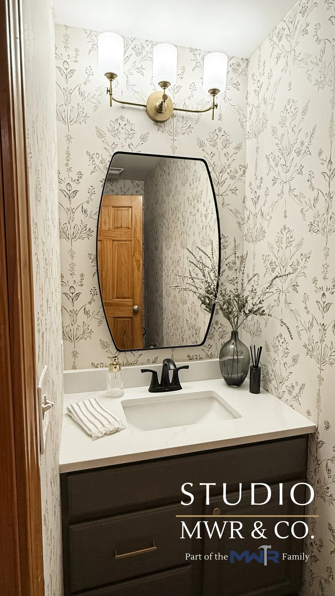A First-Floor Refresh with the Kitchen at the Heart
Every remodel has a “main character,” and in this first-floor transformation, the kitchen absolutely stole the spotlight. But the supporting spaces — a reimagined home office, a refreshed powder room, and thoughtful updates throughout — played their parts beautifully, coming together to create a first floor that feels cohesive, functional, and elevated.
The Kitchen: Bright, Functional, and Timeless
The original kitchen had great bones but felt dated and heavy. Our clients dreamed of a lighter, more inviting space that worked for both everyday living and entertaining.
We started by refinishing the cabinetry in a soft greige tone, instantly brightening the room while still feeling warm and grounded. Brushed nickel hardware added a clean, modern edge, while quartz countertops in a subtle white-and-gray pattern created a crisp surface that’s as practical as it is beautiful. A light mosaic tile backsplash pulled the palette together, adding just the right amount of texture.
The peninsula became the centerpiece of the kitchen — now a multifunctional hub for food prep, casual meals, and conversation. It’s the perfect spot for morning coffee, weeknight dinners, or catching up with friends. Layered lighting, including recessed cans and a round globe pendant above the sink, ensures the space feels airy and functional from sunrise to sunset.
The Home Office: A Sophisticated Statement
Tucked just off the main living space, the office was given its own moment with a custom millwork accent wall in muted sage green. This detail added both texture and depth, turning a once-simple wall into the focal point of the room.
Paired with natural light, warm hardwood floors, and tailored furnishings, the office now feels equally stylish and productive — the kind of space that makes you want to sit down and stay awhile.
The Powder Room: Small but Impactful
Sometimes, the smallest spaces deliver the most personality. The powder room was transformed with botanical-print wallpaper in soft neutrals, instantly bringing charm and character. The vanity was refreshed in a deep earthy brown, topped with a white quartz countertop and accented with a matte-black faucet. A curved-edge mirror with a slim black frame and a three-light gold sconce completed the look, layering in both polish and warmth.
A Cohesive First Floor
Fresh paint and updated lighting carried throughout the rest of the first floor, giving each space new life while helping the home flow seamlessly from one room to the next. These subtle yet important updates pulled everything together, proving that thoughtful details make all the difference.
The Final Look
What started as a dated and segmented first floor is now a bright, welcoming, and functional home that reflects our clients’ style. The kitchen shines as the heart of the remodel, while the office and powder room bring depth and personality — all connected by a cohesive design vision.
At Studio MWR, we believe every remodel should strike a balance between beauty and livability, and this project is a perfect example of how thoughtful updates can transform not just one room, but the way an entire home feels.
