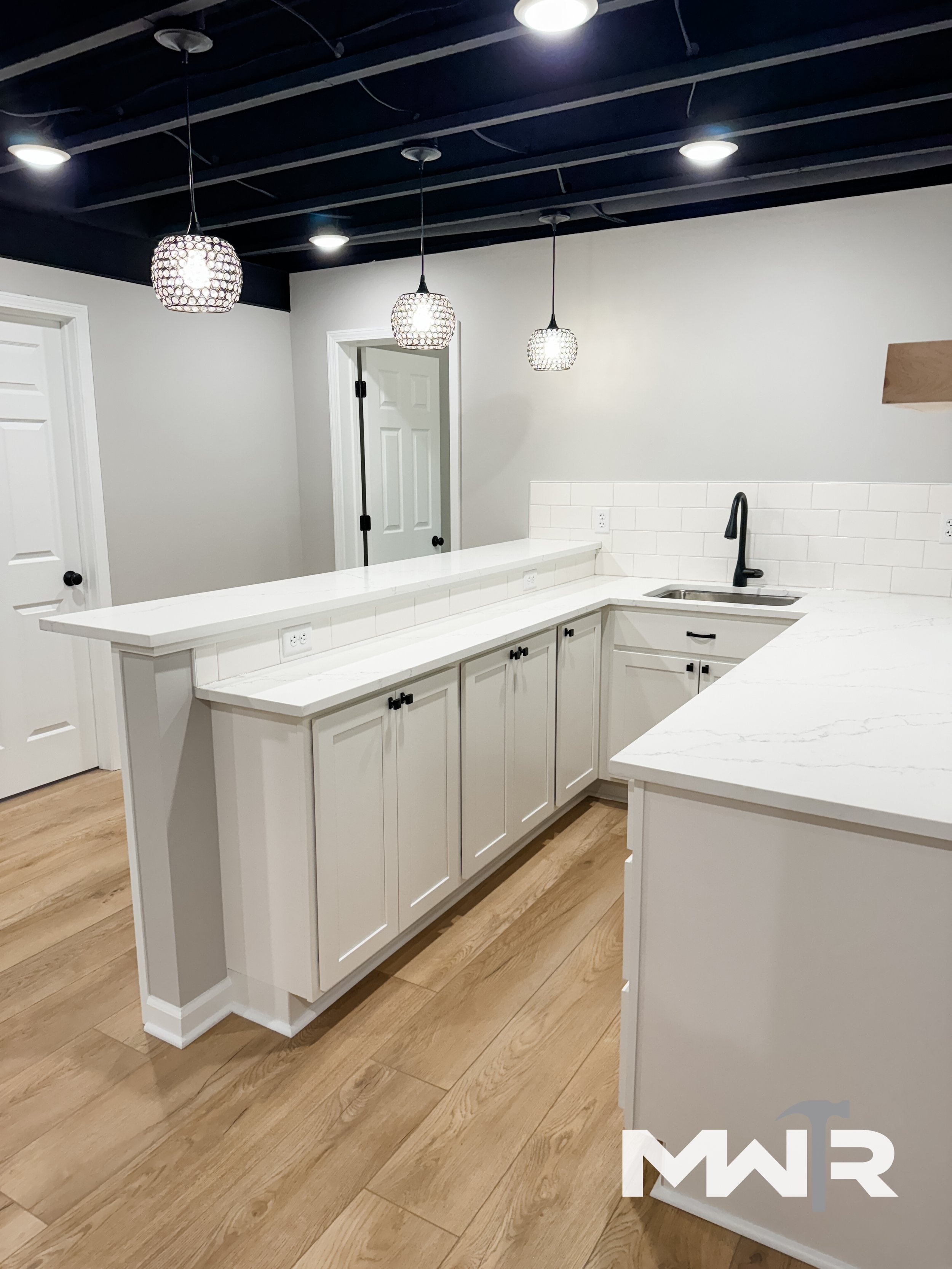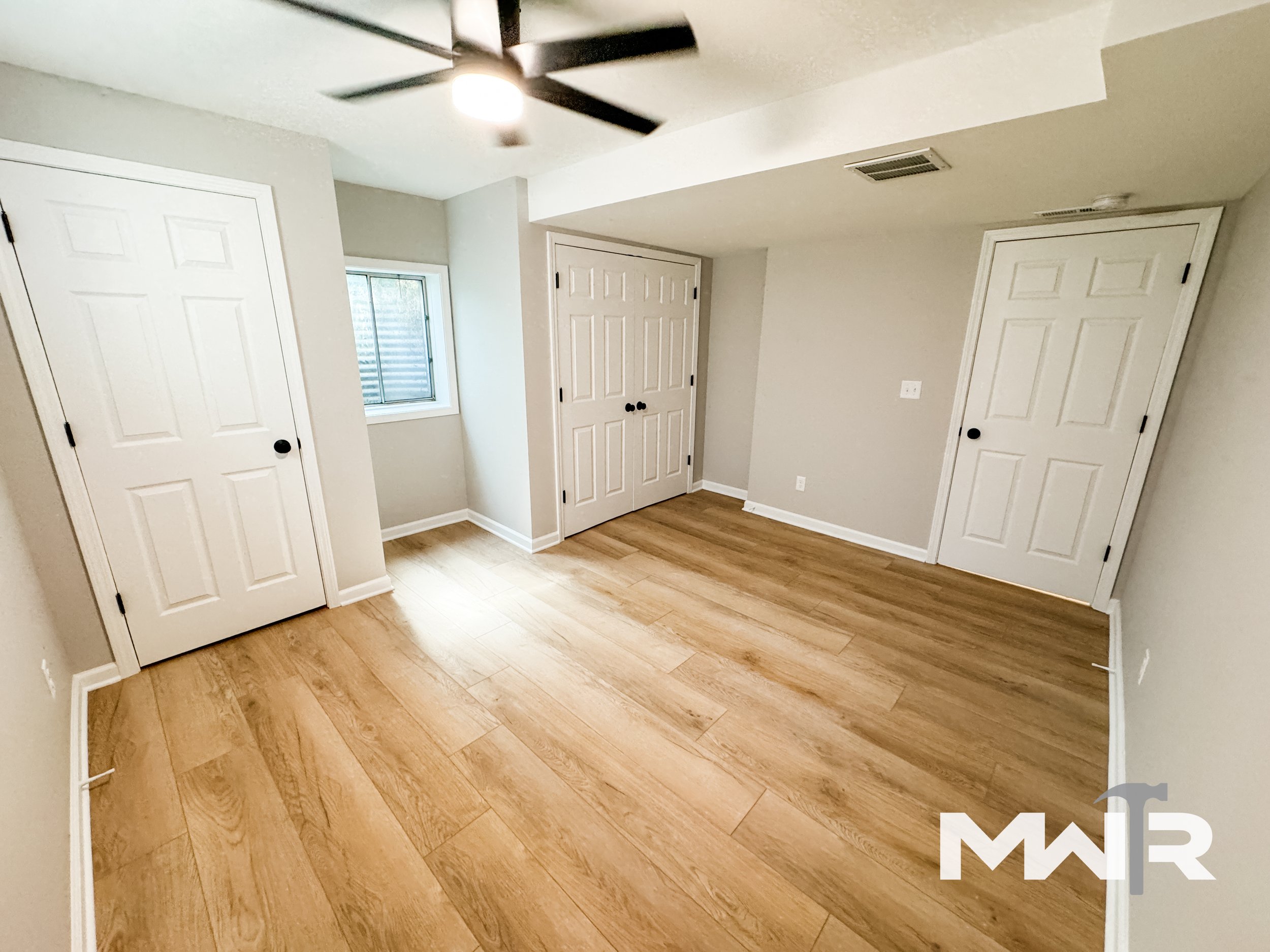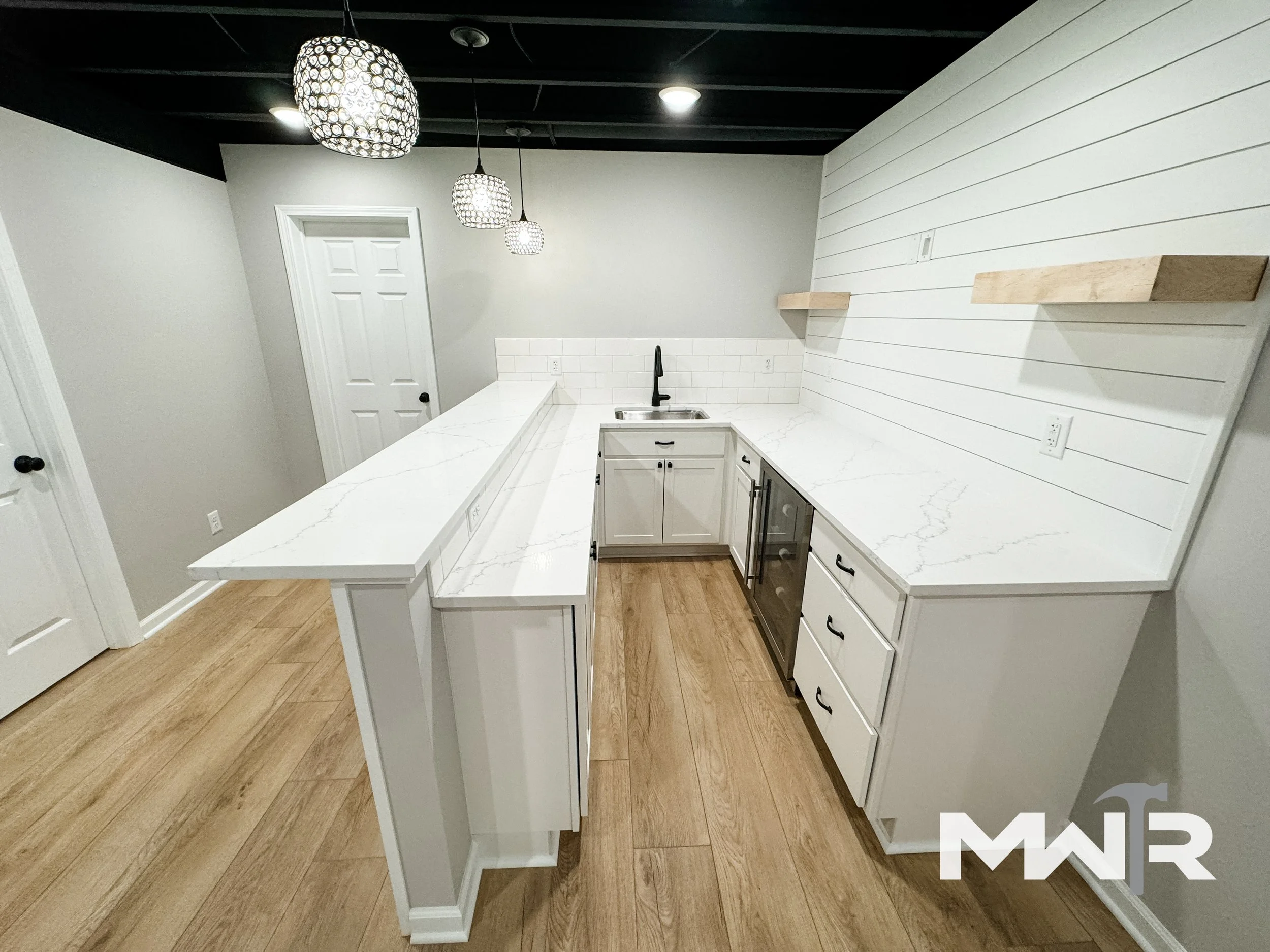Primrose Basement Finishing
From Unfinished Storage Space to Entertainment Haven
Sometimes the most exciting transformations happen below the main floor. For this Primrose home, the basement had become a large catch-all — full of potential but missing the comfort and functionality the family needed.
Our team was thrilled to help turn this underutilized space into a stylish, inviting retreat designed for entertaining, relaxing, and even staying active. With thoughtful design choices, smart use of space, and a few bold details, we created a basement that is as beautiful as it is functional.
Project Highlights
Creating Space for Every Moment
The new layout maximizes the basement’s footprint without feeling crowded. We designed distinct zones for family gatherings, workouts, and quiet retreats — all while maintaining a bright, open atmosphere.
Family Room: The expansive family room now offers the perfect spot to unwind, entertain guests, or enjoy a movie night at home.
Bedroom Retreat: A large bedroom provides a private, welcoming sanctuary tucked away from the main activity areas.
Workout Flex Space: The open floor plan leaves plenty of flexible room for staying active without sacrificing the cozy, livable feel.
Natural light was emphasized throughout the basement to ensure the space feels cheerful and inviting at every turn.
A Bathroom Built from Scratch
One of the standout features of this remodel is the brand-new bathroom.
We roughed in plumbing and designed a serene retreat complete with a spacious, walk-in custom shower. With clean lines, calming finishes, and practical layouts, the bathroom now feels like a natural extension of the home's main living spaces.
Wet Bar Design That Brings it All Together
To take the basement from functional to truly unforgettable, we designed a stunning U-shaped wet bar — the centerpiece for entertaining family and friends.
Cabinetry: Beautiful MasterBrand Cabinets provide ample storage and a polished, custom-built look.
Countertops: Elegant quartz countertops, crafted and installed by Optimum Granite & Marble, Inc., add a touch of luxury and durability.
Design Details: A classic subway tile backsplash, shiplap accents, and custom floating shelves layer in timeless style while keeping the space warm and inviting.
This wet bar isn’t just for parties — it's a practical, everyday feature that adds value and versatility to the home.
Finishing Touches That Make a Difference
Every detail was carefully considered to create a cohesive, modern aesthetic:
Durable vinyl plank flooring adds warmth and texture underfoot.
A bold black-painted ceiling provides a sleek, contemporary feel while helping to define the space without making it feel smaller.
The result is a basement that feels like a natural extension of the home — comfortable, stylish, and ready for whatever the day brings.
Reflecting on the Transformation
This project is a reminder that even with limited square footage, smart design can create spaces that feel expansive, welcoming, and perfectly tailored to a family’s lifestyle.
By blending thoughtful layout planning with timeless design elements, we transformed this basement into a favorite gathering place — a true entertainment haven built for making memories.
Thinking About Your Own Basement Remodel?
A finished basement opens up new possibilities for how you live, entertain, and enjoy your home. Whether you're dreaming of a new entertainment space, a home gym, or a guest retreat, our team is ready to bring your vision to life.










