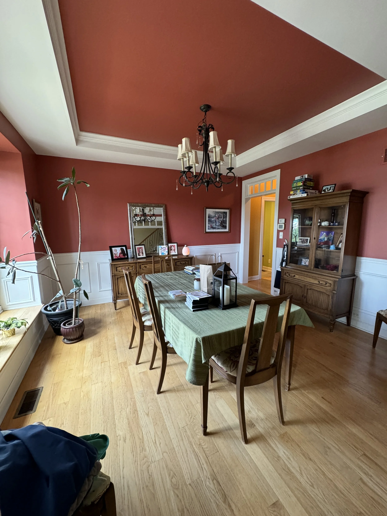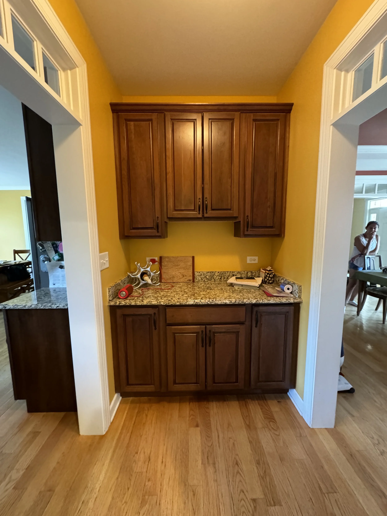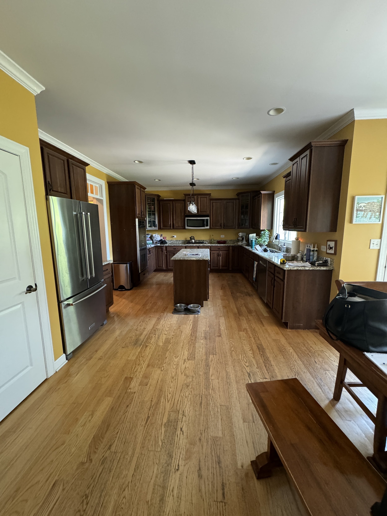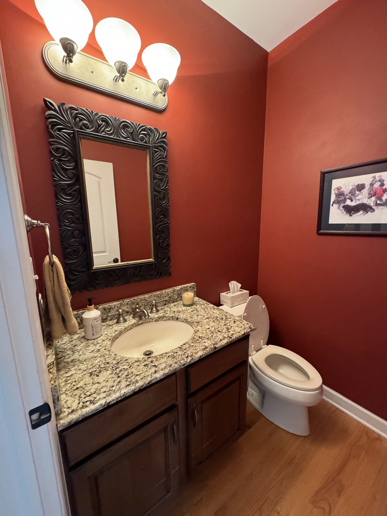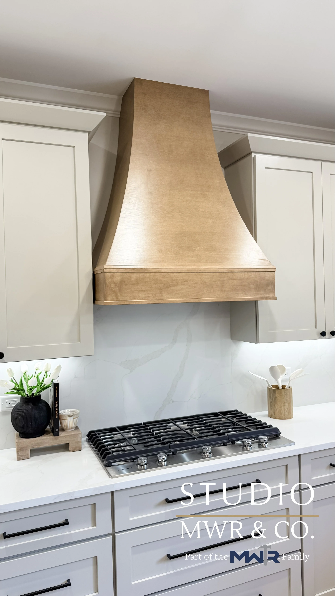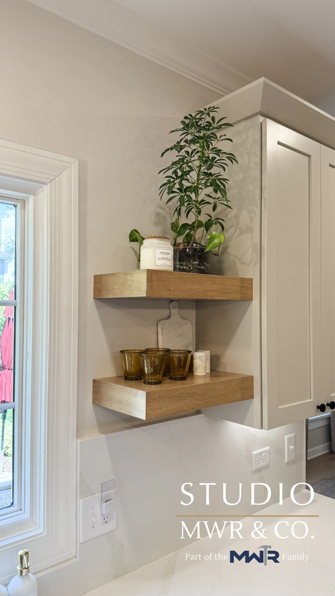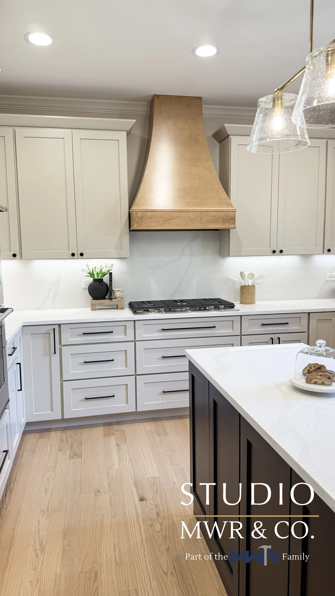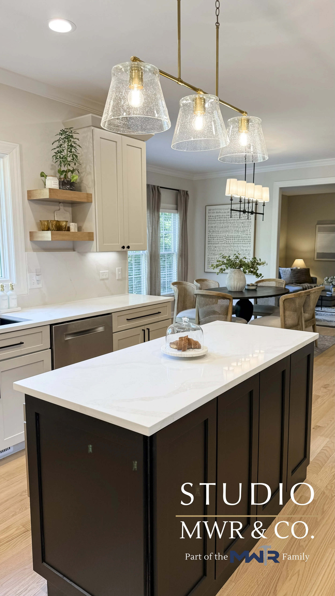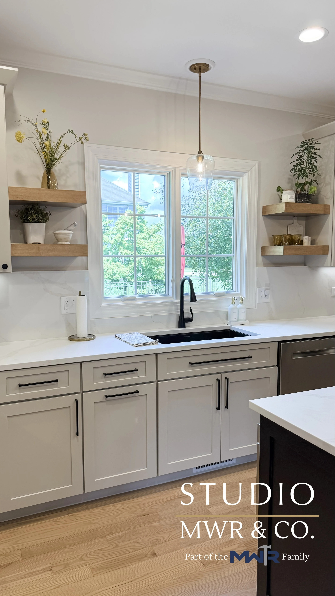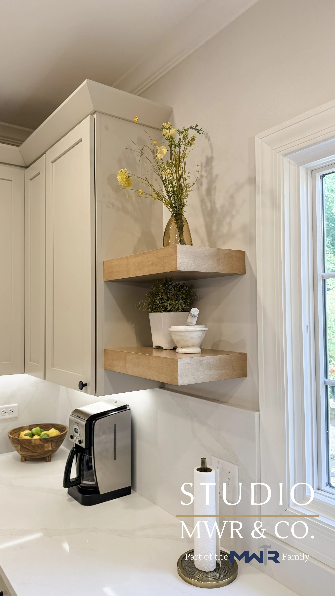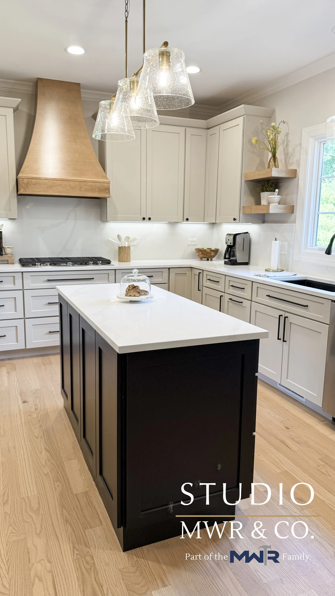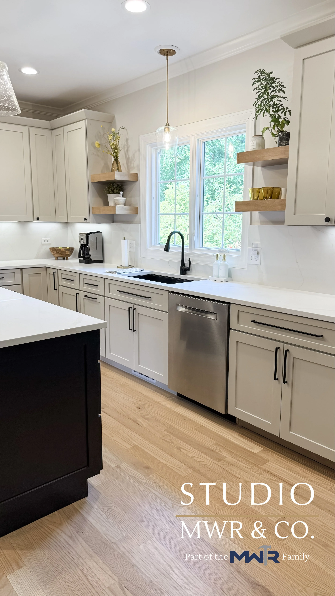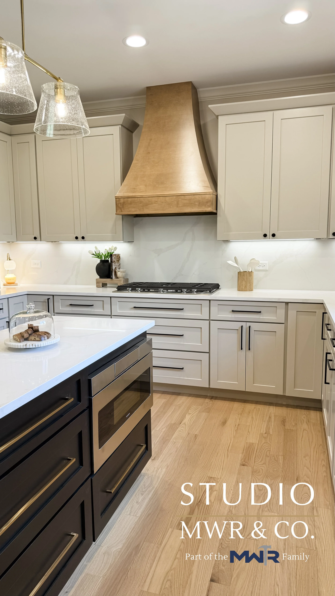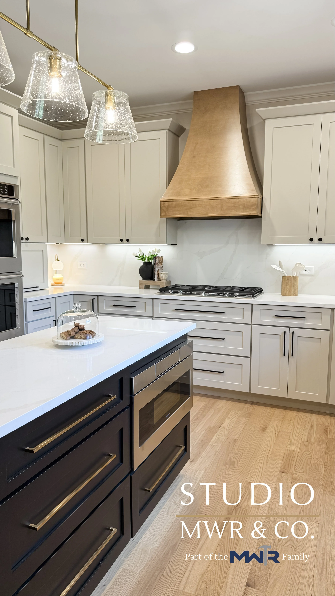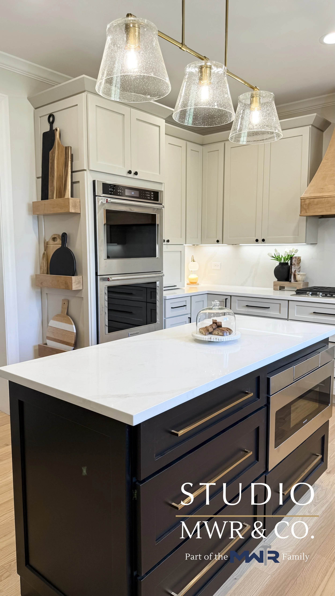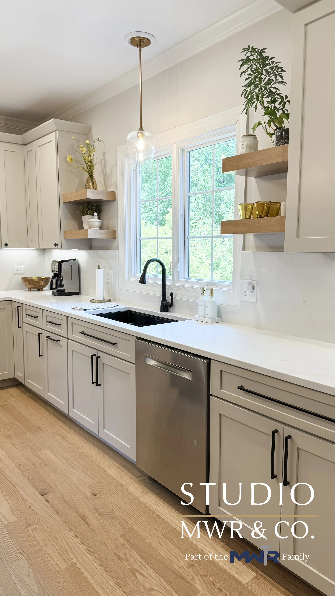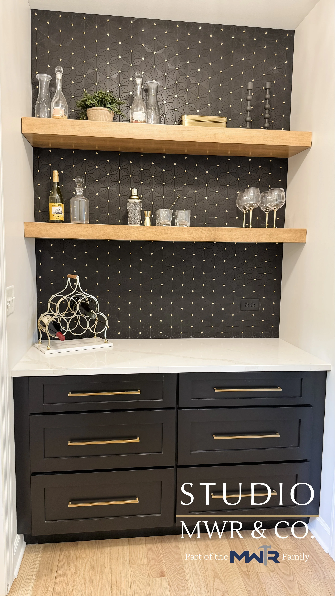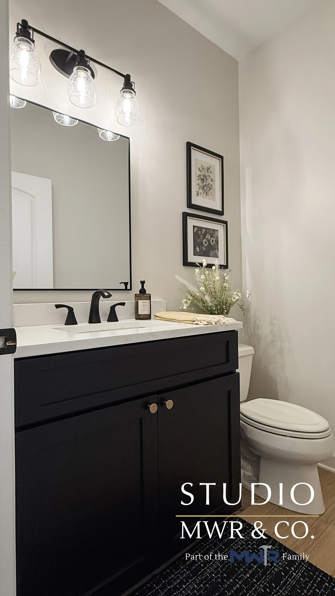A First Floor Transformation That Redefines Home
Every home has a story, and sometimes that story is ready for a new chapter. This first floor remodel was exactly that — a chance to take a dated, dark space and transform it into something light, fresh, and timelessly stylish. From the kitchen to the powder room and everything in between, this project is all about blending function with a curated sense of beauty.
Before: A Space Ready for Change
The original kitchen was functional but felt closed in and heavy. Dark cabinetry, busy countertops, and warm gold walls made the space feel smaller than it really was. While the layout worked, the finishes no longer reflected the family’s lifestyle or design taste. The surrounding spaces — the dining room, butler’s pantry, and powder room — also carried bold colors and traditional styling that didn’t quite fit the fresh, airy look the homeowners wanted.
The Kitchen: A Complete Transformation
The kitchen became the star of this remodel. Everything was reimagined:
Cabinetry: Rich dark wood was replaced with soft, light cabinetry that immediately brightens the entire first floor. The island, in a contrasting deep finish, adds balance and depth.
Countertops & Backsplash: Clean, sleek surfaces in a soft marble-inspired quartz keep the palette calm while offering durability for everyday use.
Lighting: Statement pendants and a new chandelier over the eat-in area bring in warmth and modern elegance.
Range Hood & Details: A custom wood hood serves as a focal point, pairing beautifully with the new open shelving that gives the kitchen a curated, personal feel.
The result? A kitchen that feels spacious, intentional, and welcoming — the perfect hub for both family living and entertaining.
The Dining Room: From Bold to Balanced
The formal dining room got a full paint refresh, leaving behind its deep red walls for a soft, timeless palette. A new chandelier and updated styling highlight the beautiful millwork, allowing the family’s heirloom furniture to shine in a more modern setting. It’s the perfect blend of classic and current.
The Butler’s Pantry: A Stylish Surprise
What was once a simple transition space became a feature all on its own. We installed new cabinetry, floating wood shelves, and a bold black tile backsplash with brass details. It’s a space that feels both practical and glamorous — perfect for entertaining or everyday use.
The Powder Room: Small Space, Big Impact
The powder room also saw a complete refresh. Gone are the heavy walls and ornate mirror. In their place: a sleek black vanity, quartz countertop, fresh paint, and modern fixtures that tie into the rest of the home. It’s simple, chic, and perfectly in step with the new design direction.
Finishing Touches: Hardwood & Paint
No remodel is complete without the details that tie it all together. We refinished the existing hardwood floors throughout the first floor, bringing warmth and consistency to every room. A soft new paint palette carried from space to space creates a cohesive, calming flow.
A New Chapter for This Home
This first floor remodel is proof of what’s possible when design and craftsmanship come together with a clear vision. What was once a dark, dated space is now open, airy, and effortlessly stylish. From morning coffee in the kitchen to hosting guests in the dining room, every corner feels intentional and fresh.
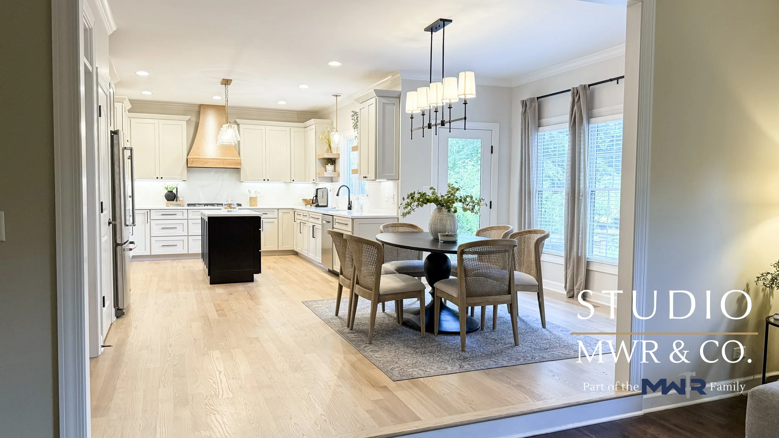
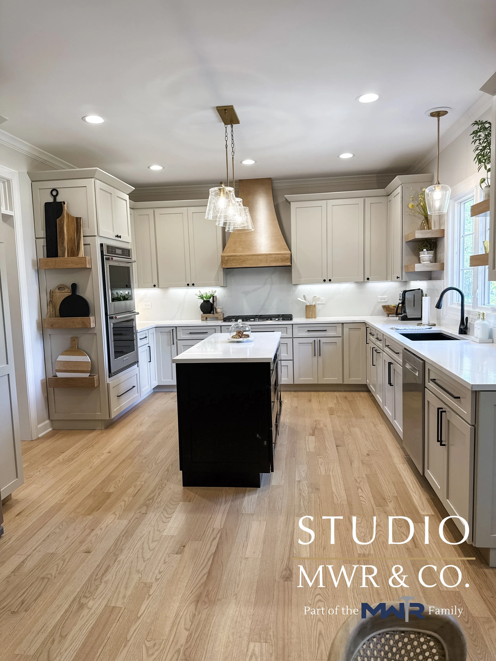
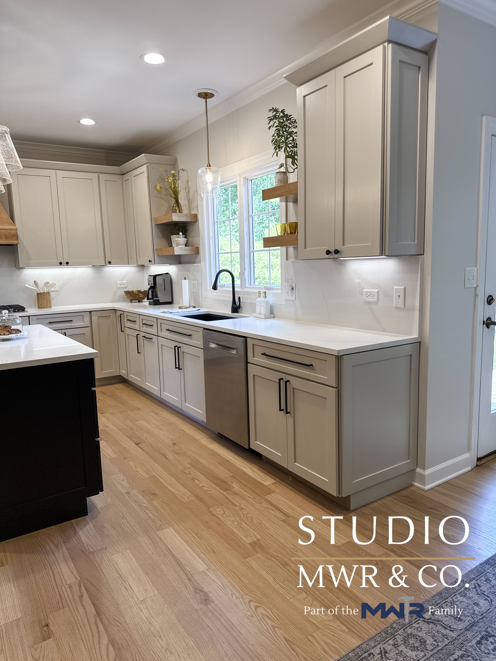
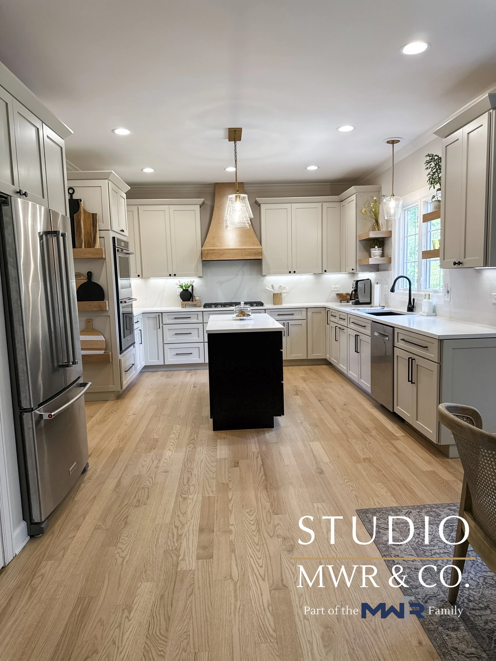
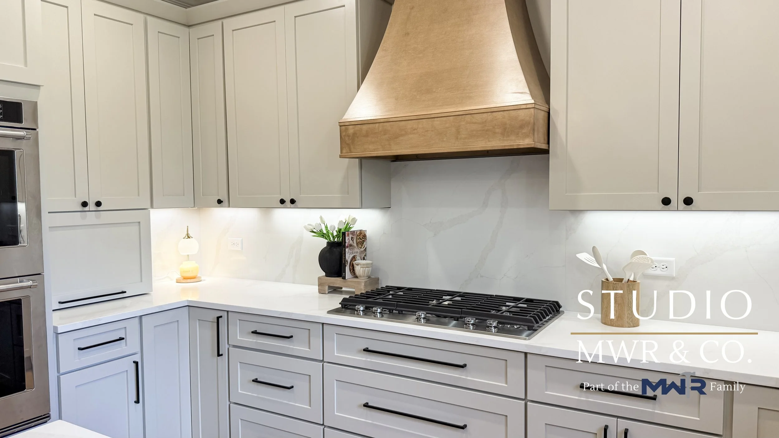
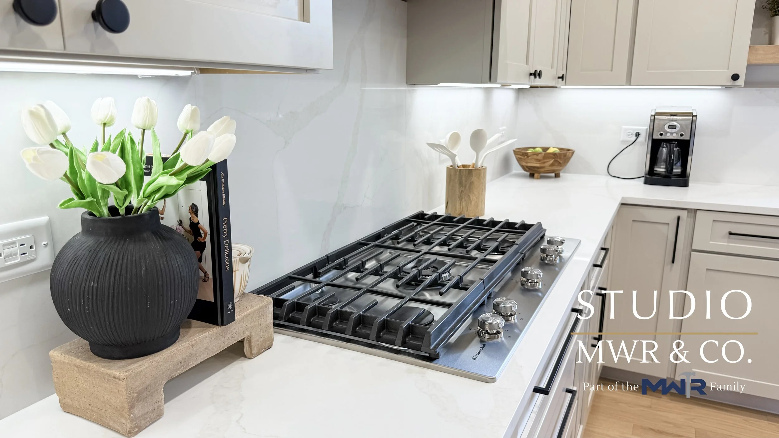
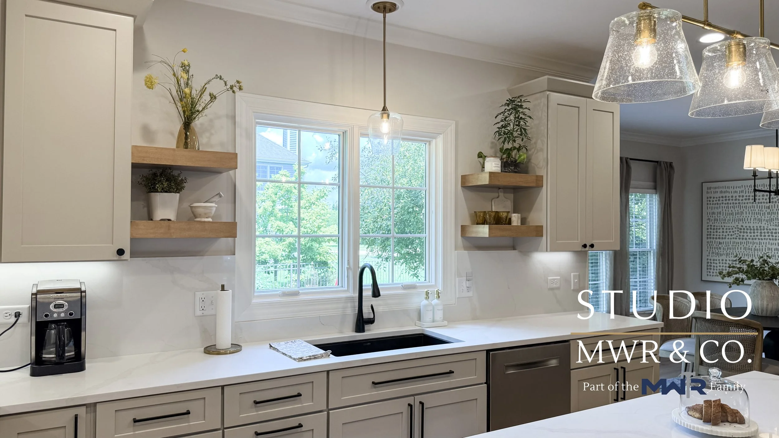
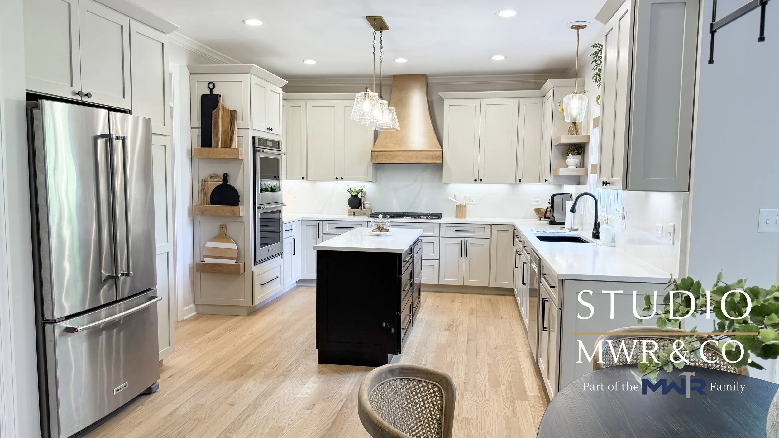
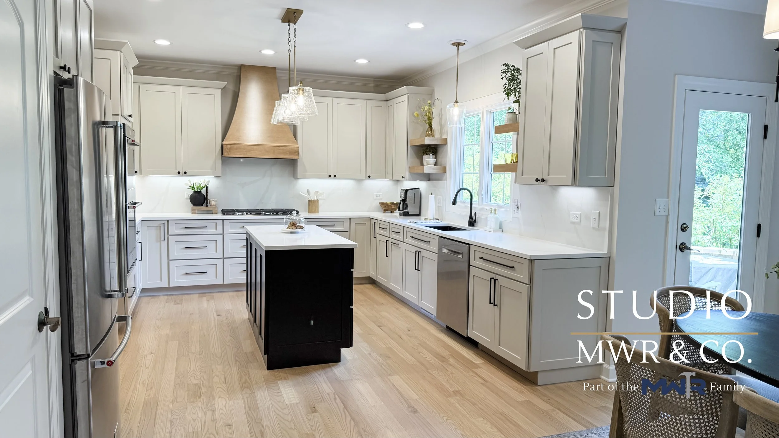
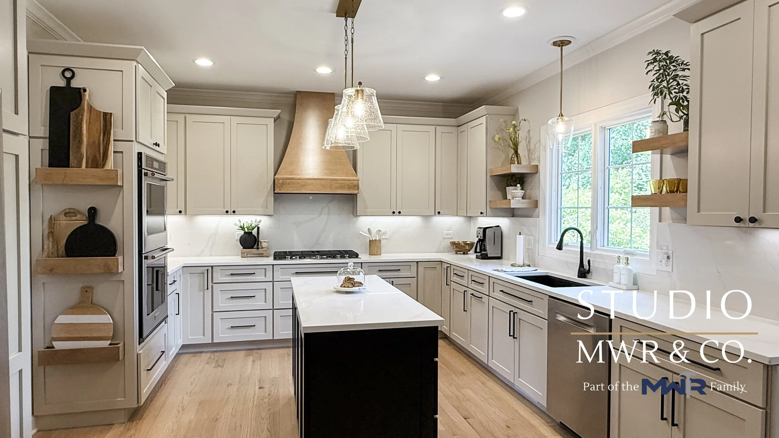
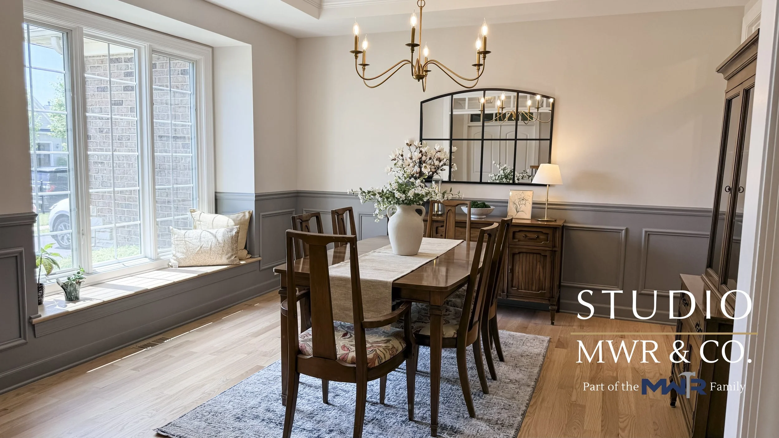
✨ Ready to start your own transformation? At Studio MWR | Midwest Remodel & Co., we specialize in creating spaces that feel like home while elevating everyday living. Contact us today to start designing your dream space.


